Mah Sing is one of Malaysia’s premier lifestyle property developers with 18 years of experience behind them. Listed on the Main Board of Bursa Malaysia, Mah Sing is a fully integrated developer of residential, commercial and industrial projects in the hotspots of Kuala Lumpur, Klang Valley, Penang and Johor Bahru. It is hardly unexpected of them to come up with this visionary development design. As of October 2013, all the Soho units and retail shops have been fully sold.
M City primarily focuses on developing trendy, high quality properties in prime and strategic locations. This project is located on the famous Embassy Row at the end of Jalan Ampang, neighboring to RISDA HQ and Plaza Ampang City. It remains a quiet location among the hustle and bustle of downtown Kuala Lumpur.
Project Brief:
Name: M City
Address: Fronting Jalan Ampang, Kuala Lumpur (5km to CBD)
Type: Service Apartment, Designer SOHO, Sky Residences & Retail Shop
Tenure: Freehold
Land Area: 4.96 acres
Developer: Oasis Garden Development (a subsidiary of Mah Sing)
Architect : International Design Studio [IDS Pte Ltd]
Type of property : Mixed development project
No. of Blocks : 3 Towers
No. of Storey : Approx. 35 Storey (approx. 1,500 units)
Development components :
- 3 Storey Shops
- Designer SOHO
- Serviced Apartment
- Sky Villa
Location Analysis: (Click for the Google Map)
M City is highly accessible via Jalan Ampang which leads to KLCC; Middle Ring Road 2 (MRR2) which leads to Ulu Klang on the north or Subang Jaya on the south; and Ampang-Kuala Lumpur Elevated Highway (AKLEH). Public transports are readily available such as RapidKL buses and LRT stations at Jelatek, Dato Keramat and Ampang Jaya. It is close to many amenities like international schools like Sayfol International School and the International School of Kuala Lumpur for top quality education. Reputable healthcare providers are just a stone’s throw away like Gleneagles Medical Centre, Prince Court Medical Centre and Ampang Puteri Specialist Hospital.
What are the amenities Nearby:
- International schools
- Sayfol International School, Fairview International School and International School of Kuala Lumpur.
- Healthcare Centre
- Gleneagles Hospital, Prince Court Medical Centre, Ampang Puteri Specialist Hospital.
- Shopping & Entertainment
- Suria KLCC, KL Pavilion, Fahrenheit 88, Ampang Point Shopping Centre, Wangsa Walk Mall, Great Eastern Mall etc.
- Leisure & Recreational
- Royal Selangor Golf Club, KLCC Recreational Park, KL Convention Centre, Darul Ehsan Club etc.
- LRT Stations
- Jelatek Station, Dato’ Keramat Station and Ampang Station.
Unique Selling Point, Concept & Development for M-City
- Freehold
- Excellent Location and accessibilities
- North – South Orientation
- Thematic Hanging Gardens & Landscape spanning over 4 acre
- Unique façade design
- Retail convenience at your door step
- Grand Drop off area for Residents
- Private Club House
- Concierge Service
- Peace of mind security
Complete “Lifestyle” Amenities
- Sky Gym
- Sky Pool
- Wadding Pool
- Wi-Fi Zone
- Sauna / Steam Room
- Game Room
- Lagoon Park
- Multi Purpose Hall
- Badminton / Squash Court
- Yoga / Meditation Room
- Child Care Room
- Function Room / Meeting Room
Parking:
- Total No. Parking approx. 2,450
- Separated Residential & Commercial Entry & Parking Lots
Commercial Parking
- For commercial parking, it available on the following floors:
- Ground Floor (in front the shops)
- Level 1 & 2
Residential Parking
- There are total of 6 level of parking for residential, including:
- Base 1 & 2
- Level 3,4,5 & 6
Security System
- The building equipped with the following security system:
- High Frequency tag system for car access
- CCTVs at all entry point
- Individual lift lobby for Block 1, 2 & 3 via access card
- Intercom system at Lift Lobby for incoming visitors
Product Composition
For Designer SOHO, this unique layout composition is designed for Small Office Home Office. The built-up areas start from 781sq.ft. – 1,330sq.ft. There are available in single floor and Duplex units.
Designer SoHo unit Pricing
The soft launch only open the Block A which is SoHo units. Below are the estimated entry price list which range from $700/sqft ~ $800/sqft
The designer SOHO (Small Office / Home Office) has four designs ranging from 781 sf to 1,330 sf, suitable for entrepreneurs want amenities at their door steps.
Designer SoHo unit Floor Plan Design
Designer SoHo Unique Selling point
- Only 401 units
- Practical & Flexible Layout cater to home or office use
- North – South Orientation
- Partly Furnished
What are the Partly Furnished consist of?
- Cabinets
- Shoe Cabinet
- DB Cabinet
- Kitchen Cabinet
- Bedroom wardrobe / filing cabinets
- Bathroom Vanity Cabinet with Mirror
Electrical Appliances
- Air-Con
- Fridge
- Washer cum dryer
- Microwave oven
- Built in Hood & Hob
- Water Heater
Enjoy the video below

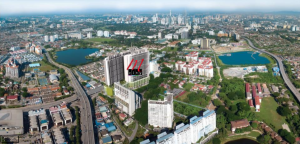
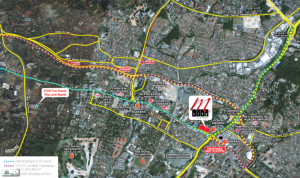
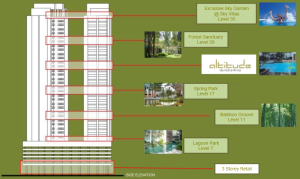





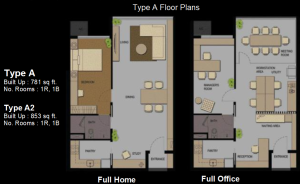
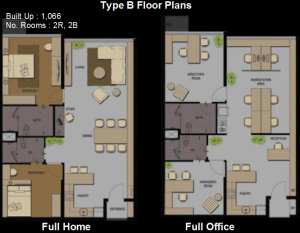
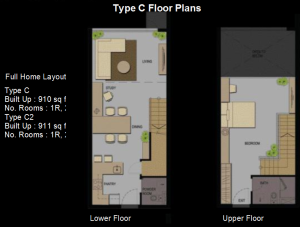
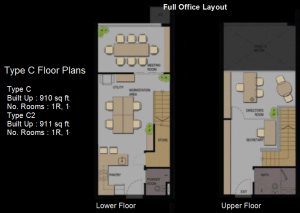
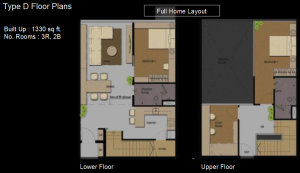
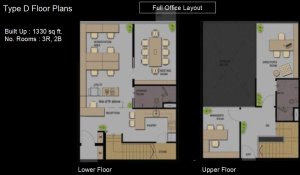
1 comment